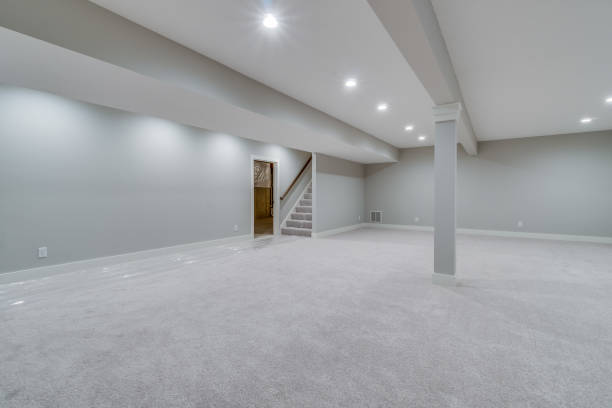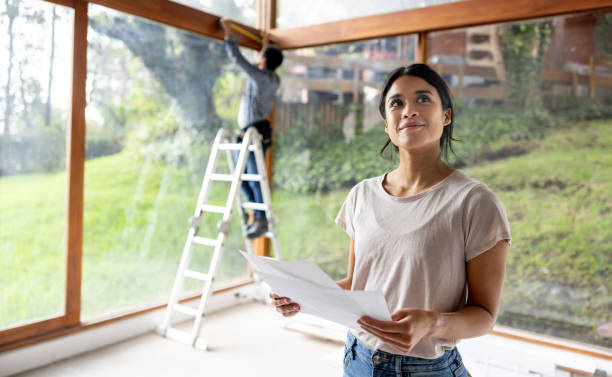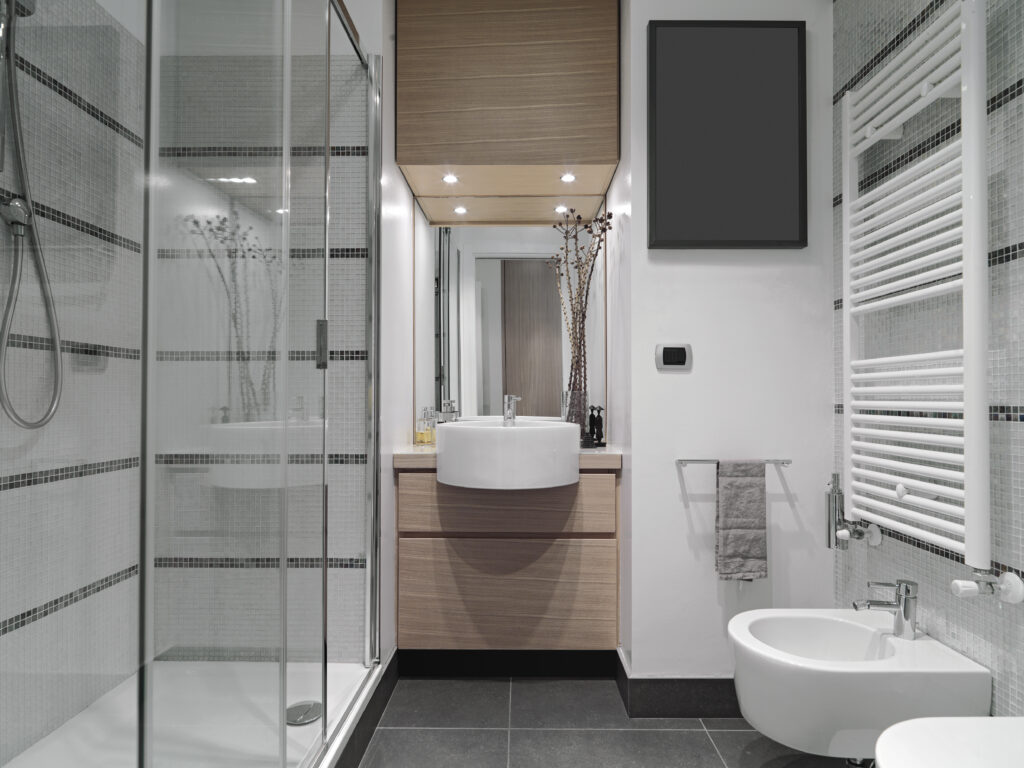Right beneath your feet is one of the most overlooked yet valuable areas in your home. That unfinished basement filled with old boxes and holiday decorations holds incredible potential. With the right plan, you can transform it into a warm, functional living space that adds comfort and increases property value. Unlike expensive home additions that require new foundations and roofing, basement finishing helps you make the most of your existing space—often at a fraction of the cost.
Turning a cold concrete basement into a livable area takes more than just vision. It requires smart planning, moisture control, proper insulation, and thoughtful design choices to make it feel like a true part of your home. Whether you’re dreaming of a family movie room, a peaceful home office, or a cozy guest suite, Reliable Brothers Remodeling & Construction is here to guide you through every step of your basement’s transformation—from the first design idea to the final coat of paint.
Why Finishing Your Basement Is a Smart Investment
Homeowners often overlook basement finishing when considering value-adding renovations, yet it offers one of the highest returns on investment in home improvement. Professional estimates suggest homeowners can recoup 70% or more of their basement finishing costs when selling their home. More importantly, you gain usable living space without the disruption and expense of building an addition.
The financial benefits extend beyond resale value. A well-planned basement can serve as a rental unit generating monthly income, a home business space that saves on commercial rent, or simply extra living area that prevents the Eliminating the need to spend more on moving to a bigger home.. For growing families, it provides room to expand without sacrificing backyard space to an addition. Empty nesters can create dedicated spaces for hobbies or visiting grandchildren.
Perhaps most compelling is the enhanced quality of life a finished basement provides. That extra bedroom gives teenagers their own space, the home theater becomes the hub for family entertainment, and the fitness area makes exercise more convenient. Unlike other renovations that may sit unused, a thoughtfully designed basement tends to become one of the most utilized areas of the home.
Creating Your Basement Vision: From Concept to Reality
The transformation begins with imagination. Walk through your unfinished basement and visualize the possibilities—where would the media area work best? Could that corner become a compact kitchenette? How might natural light be maximized? This creative phase should balance dreams with practical considerations like ceiling height, support columns, and existing mechanical systems.
Start by identifying your primary needs. A young family might prioritize a playroom and guest bedroom, while empty nesters may want a craft studio and wine cellar. Consider how needs might evolve—today’s playroom could become tomorrow’s teen hangout space. Make two lists: must-have features (like a bathroom if creating a guest suite) and nice-to-have extras (like a wet bar).
Measure carefully, noting the location of mechanical systems, support posts, and existing plumbing rough-ins. These fixed elements will influence your layout. Many homeowners find it helpful to consult with a designer at this stage—even a few hours of professional advice can prevent costly mistakes and help maximize every square foot. Remember to check local building codes, especially for bedroom egress requirements.
Moisture Control: Protecting Your Investment
Water damage can quickly destroy even the most well-designed basement. Before you begin any basement finishing work, it’s crucial to deal with moisture problems. Watch your basement closely during heavy rainfall—check for any damp areas, musty smells, or signs of water stains on walls and floors.. Even if your basement seems dry, relative humidity is likely higher than upstairs, requiring special attention.
Professional waterproofing may be needed for serious water intrusion, but many moisture problems can be addressed with DIY solutions. Use hydraulic cement or epoxy injections to seal any cracks in the foundation and prevent future leaks. Install a vapor barrier against concrete walls before framing—this plastic sheeting prevents ground moisture from migrating into your living space. Consider a perimeter drainage system if water pools near your foundation outside.
Choose building materials designed for below-grade use. Mold-resistant drywall, moisture-proof flooring, and pressure-treated bottom plates for framing will help prevent problems. A high-quality dehumidifier, ideally one that automatically drains, will maintain comfortable humidity levels. These precautions may add upfront costs but will save thousands in potential repairs down the road.
Navigating Permits and Building Codes
While permits may seem like bureaucratic red tape, they serve an important purpose—ensuring work meets safety standards. Unpermitted renovations can create problems when selling your home and may even affect insurance coverage. The permitting process varies by location but typically covers electrical work, plumbing modifications, structural changes, and bedroom egress requirements.
Check in with your local building department early when planning your project. Many offer free consultations to explain requirements. Common code considerations include:
- Minimum ceiling heights (usually 7 feet for habitable spaces)
- Emergency egress requirements for bedrooms
- Electrical outlet spacing and GFCI protection
- Plumbing venting and drain slope specifications
Professional contractors typically handle permitting for their scope of work, but homeowners doing DIY projects must manage this themselves. Keep all approved plans, inspection reports, and contractor documentation in a safe place—these will be valuable when selling your home.
Insulating for Comfort and Efficiency
Proper insulation transforms a basement from chilly storage to comfortable living space while reducing energy costs. The right approach depends on your climate and basement characteristics, but some principles apply universally.
Foundation walls benefit from rigid foam insulation boards installed directly against the concrete before framing. These moisture-resistant panels (typically 1-2 inches thick) provide excellent thermal performance. Special attention should be paid to rim joists—the area where the foundation meets the wood framing—as this is a major source of heat loss.
Floor insulation becomes important if you’ll spend time sitting or lying down in the space (like for a home theater or playroom). Insulated subfloor panels raise the floor slightly but make a dramatic difference in comfort. Ceiling insulation is less about temperature and more about soundproofing—especially valuable if the basement will be used as a music room or home theater.
Electrical and Plumbing: Planning for Convenience
Thoughtful placement of electrical outlets, lighting, and plumbing fixtures significantly impacts functionality. Unlike other rooms where you can easily add a floor lamp or extension cord later, basement wiring needs careful advance planning.
For electrical:
- Install more outlets than you think you’ll need (code typically requires them every 12 feet)
- Consider dedicated circuits for home theaters, offices, or workshops
- Plan lighting zones to create different moods
- Include USB outlets in convenient locations
For plumbing:
- Rough-in bathroom plumbing even if not installing immediately
- Consider a utility sink for cleaning and projects
- Plan wet bar or kitchenette plumbing if desired
- Install shut-off valves in accessible locations
Hire licensed professionals for this work—electrical and plumbing mistakes can be dangerous and expensive to fix later. Their expertise will ensure your systems meet code and function safely for years.
Choosing the Right Flooring for Basement Conditions
Basement floors come with their own set of challenges—they can be uneven, prone to moisture, and naturally cold due to their contact with the ground. The ideal flooring should provide durability, resist moisture, and help maintain a comfortable temperature underfoot.a comfortable feel underfoot.
Luxury vinyl plank (LVP) has become the go-to choice for many basement renovations.It’s completely waterproof, simple to install, and comes in realistic wood and stone-style designs. Tile works well in bathrooms and laundry areas but can feel cold underfoot. Engineered wood offers real wood surfaces with better moisture resistance than solid hardwood.
For maximum warmth, consider carpet tiles in living areas. Unlike full carpeting, individual carpet tiles can be easily swapped out if they get wet or damaged Some homeowners opt for polished concrete with area rugs—an industrial-chic look that embraces the basement’s inherent character while providing easy maintenance

Framing and Drywall: Creating Your Rooms
Framing turns an open basement into defined spaces. Use pressure-treated lumber for bottom plates that contact concrete to prevent moisture wicking. Metal studs resist moisture and insects but require different fastening techniques than wood.
Leave access panels for shut-off valves, cleanouts, and electrical panels—you’ll appreciate these when repairs are needed. Consider soundproofing between rooms, especially for home theaters or music practice spaces. Resilient channel between framing and drywall can significantly reduce noise transmission.
For drywall, choose mold-resistant Type X panels. Consider moisture-resistant green board for bathrooms. Professional drywall installation results in smoother walls, but patient DIYers can achieve good results with proper tools and techniques. Remember to leave expansion gaps at floors and ceilings—basements experience more humidity-related movement than upstairs rooms.
Lighting Strategies for Windowless Spaces
Since most basements have limited natural light, artificial lighting requires special attention.Using multiple layers of lighting helps create a warm and welcoming atmosphere.
- Recessed ceiling lights provide general illumination
- Track lighting highlights artwork or architectural features
- Wall sconces add ambient glow without taking up floor space
- Floor lamps create cozy reading nooks
- Under-cabinet lighting works well for bars and craft areas
Consider smart lighting systems that allow different scenes—bright for cleaning, warm for entertaining, dim for movie watching. Daylight-balanced bulbs (5000K) can help compensate for lack of natural light, while dimmers allow adjustment throughout the day.
Design Ideas for a Beautiful Basement
With structural work complete, the fun of decorating begins. Some design strategies work particularly well in basements:
Light colors on walls and ceilings make spaces feel larger and brighter—consider warm whites or very light grays. Place mirrors thoughtfully to bounce light around and make the room feel larger and brighter. Built-in storage keeps the area tidy while maximizing every inch.
Use area rugs, smart furniture placement, or subtle ceiling height variations to define separate spaces within the basement.For home theaters, consider acoustic wall panels that double as artwork. For play areas, consider using chalkboard or magnetic paint to add fun, interactive walls.
Don’t ignore the ceiling—while many opt for simple drywall, suspended acoustic tiles or painted exposed ductwork can add character. Finally, bring in live plants that thrive in low light to add life and improve air quality.
Budget-Friendly Finishing Strategies
A full basement renovation can be costly, but several strategies make it more affordable:
Phase the project—finish one area completely before starting the next. This spreads out costs while providing usable space sooner. If you’re comfortable with the task, consider doing the demolition yourself to save on labor costs.Shop sales for materials like flooring and lighting fixtures.
Consider alternative finishes—painted concrete floors with area rugs can look stylish at a fraction of flooring costs. Refurbish existing furniture rather than buying all new pieces. Focus spending on elements that matter most to you while saving on others.

Some homeowners opt for professional help with complex tasks like electrical and plumbing while handling simpler work themselves.This approach helps you save money while still investing in quality where it really counts.
When to Hire a Professional Contractor
While many basement finishing tasks are DIY-friendly, some situations call for professional help:
Structural modifications like removing or adding load-bearing walls require engineering expertise. Complex electrical work, especially involving the main panel, demands licensed electricians. Plumbing beyond simple drain lines should be handled by professionals.
Consider hiring a general contractor if:
- The project involves multiple trades
- You lack time to manage subcontractors
- The work requires specialized equipment
- You want guaranteed results
Good contractors bring experience that prevents costly mistakes. They also handle permitting and inspections, reducing stress for homeowners. Get multiple bids and check references thoroughly before hiring.
Conclusion:
Turning your unfinished basement into a stunning, functional space is one of the smartest home investments you can make—not only does it add significant value to your property, but it unlocks a world of possibilities for your lifestyle, whether you’re craving a cozy entertainment lounge, a productive home office, a private guest suite, or even a rental unit for extra income. By prioritizing moisture control, smart insulation, and strategic design from the start, you’ll create a space that’s both beautiful and built to last, tailored perfectly to your family’s needs and dreams. This isn’t just a renovation—it’s a reinvention of how you live, entertain, and enjoy your home, proving that the best rooms aren’t always the ones you can see, but the ones you can imagine.
FAQs
What is basement finishing?
Basement finishing is the process of transforming an unfinished basement into a livable, functional space like a bedroom, office, or entertainment room.
How much does it cost to finish a basement?
On average, basement finishing costs between $25 to $50 per square foot, depending on materials, labor, permits, and design complexity.
Do I need a permit to finish my basement?
Yes, most areas require permits for electrical, plumbing, and structural work involved in basement finishing. Always check local codes first.
What are the common mistakes to avoid in basement finishing?
Common mistakes include ignoring moisture issues, poor insulation, bad lighting, and not planning for enough outlets or storage.
Can I finish a basement myself or should I hire a pro?
DIY is possible for experienced homeowners, but hiring a contractor ensures code compliance, quality, and faster project completion.




